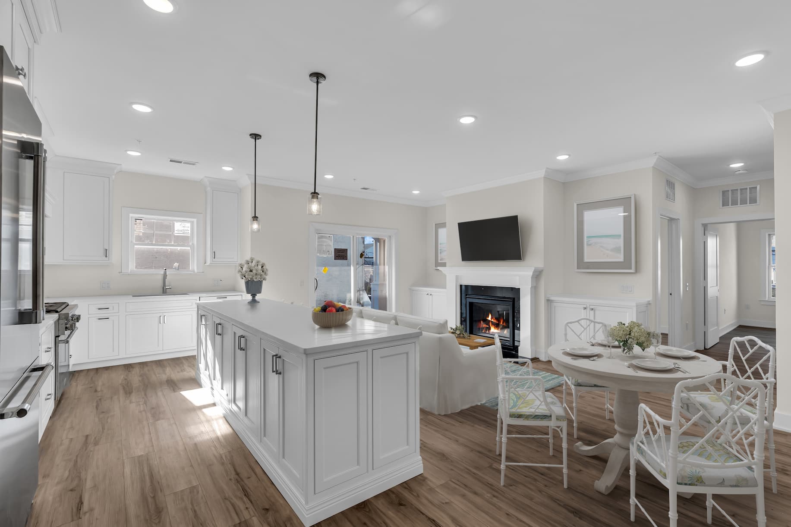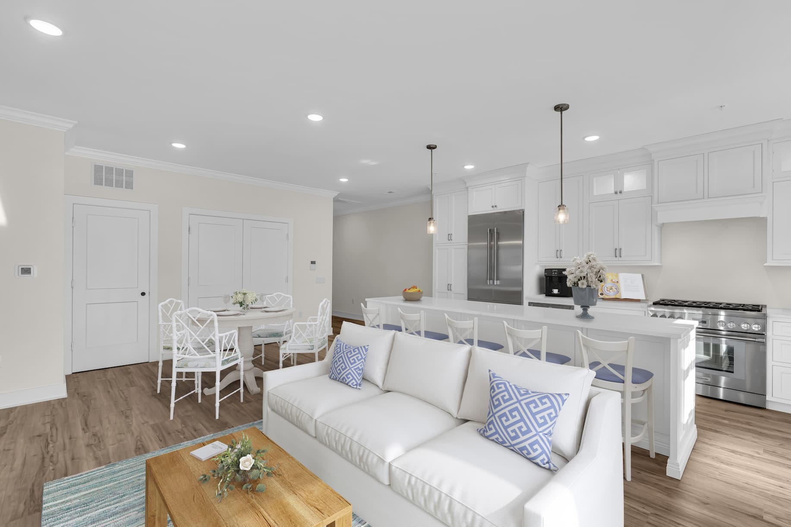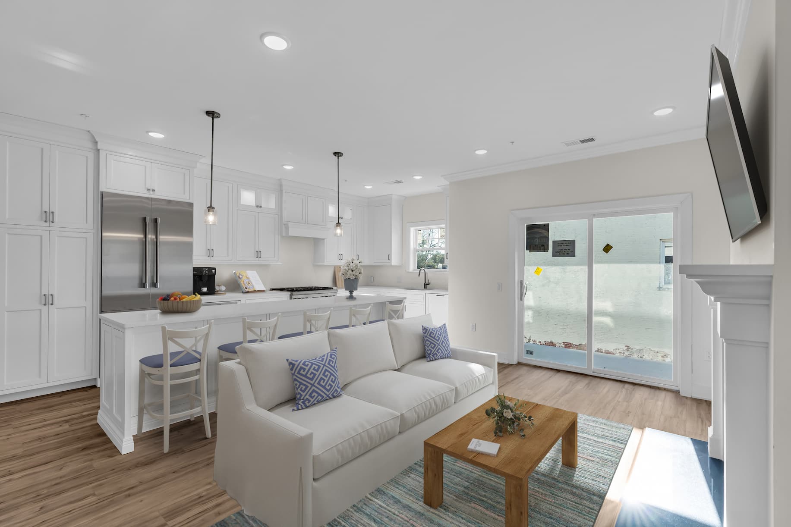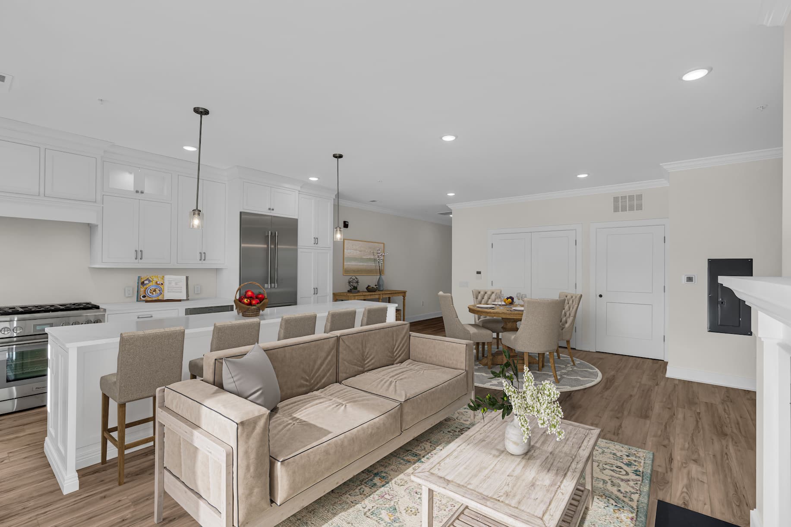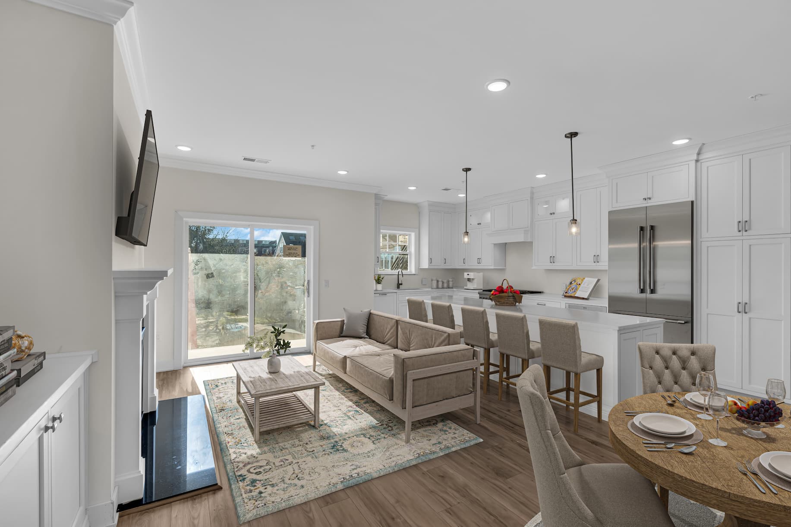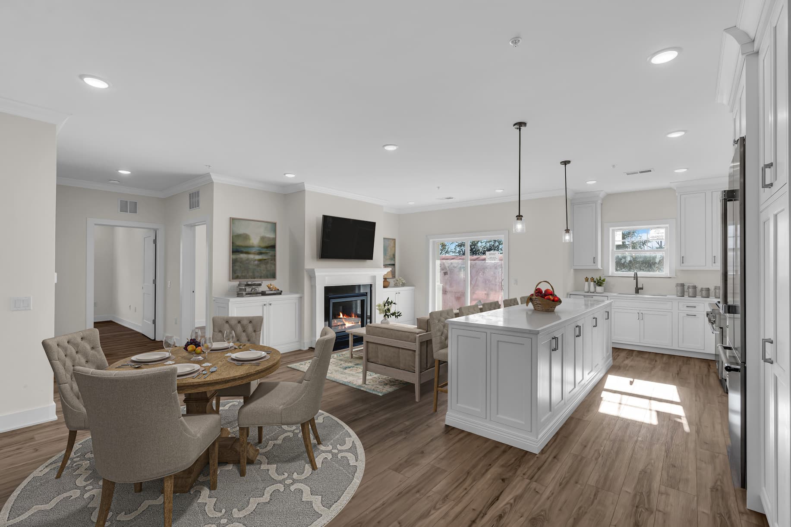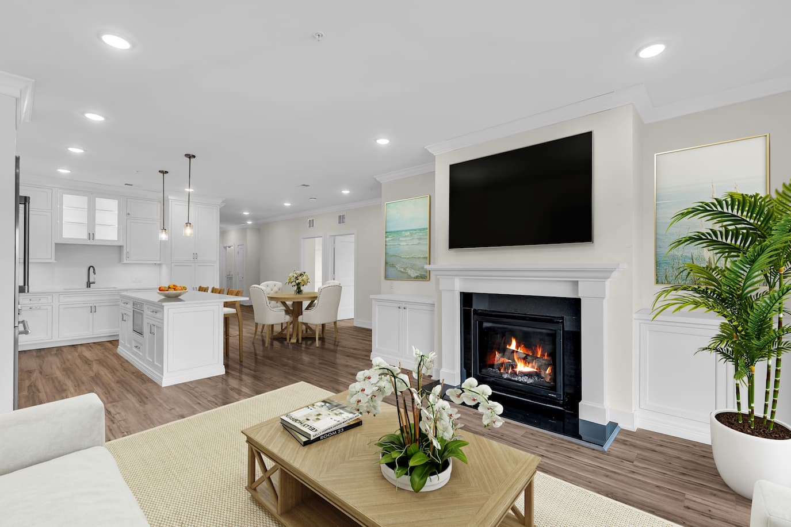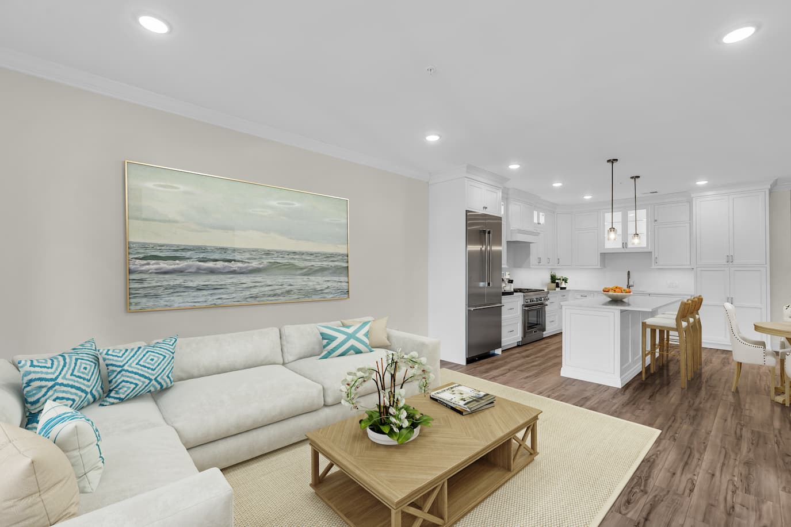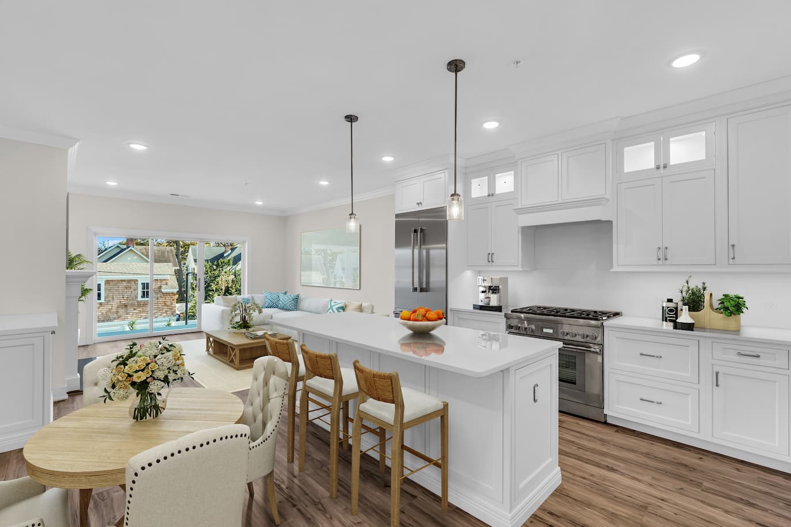*The image shown is not a photograph. It is an artistic conceptual rendering, actual colors and conditions may vary.
Features
- 22 Condominium Units - Both 2 and 3 Bedrooms (Ranging From 1,265 SF - 1,455 SF)
- Two Parking Spots Per Unit
- Private Storage Units ( 1st Floor )
- Private Courtyard
- Open Floor Plans
- Ceiling Height is 9’
- Engineered Flooring
- Each unit has either a Private Balcony or a Juliet Balcony with Sliding Doors
- Main Entrance to Building has Marble Flooring
- Custom Kitchens with Beaded Wood Cabinets, Quartz Countertops and Center Islands
- Thermador Appliance Package - Paneled Dishwasher, Stainless Refrigerator, Microwave, Free-Standing Stove / Range
- Under Counter Lighting
- Recessed Lighting
- Each unit has a Gas Fireplace Surrounded by Built-ins Accented with Shiplap Woodwork
- Custom Bathrooms with Moen Fixtures
- Master Bathroom Shower Stall
- Second Full Bath with Tub / Shower Combination
- Solid Core Two Panel Doors
- Private Intercom System with Video
- Washer and Dryer Package Included
- Ideally Located in Downtown Manasquan
Units
Unit 201
Approx. 1,268 Sq Ft
3 Beds, 2 Baths
Level 2
SOLD
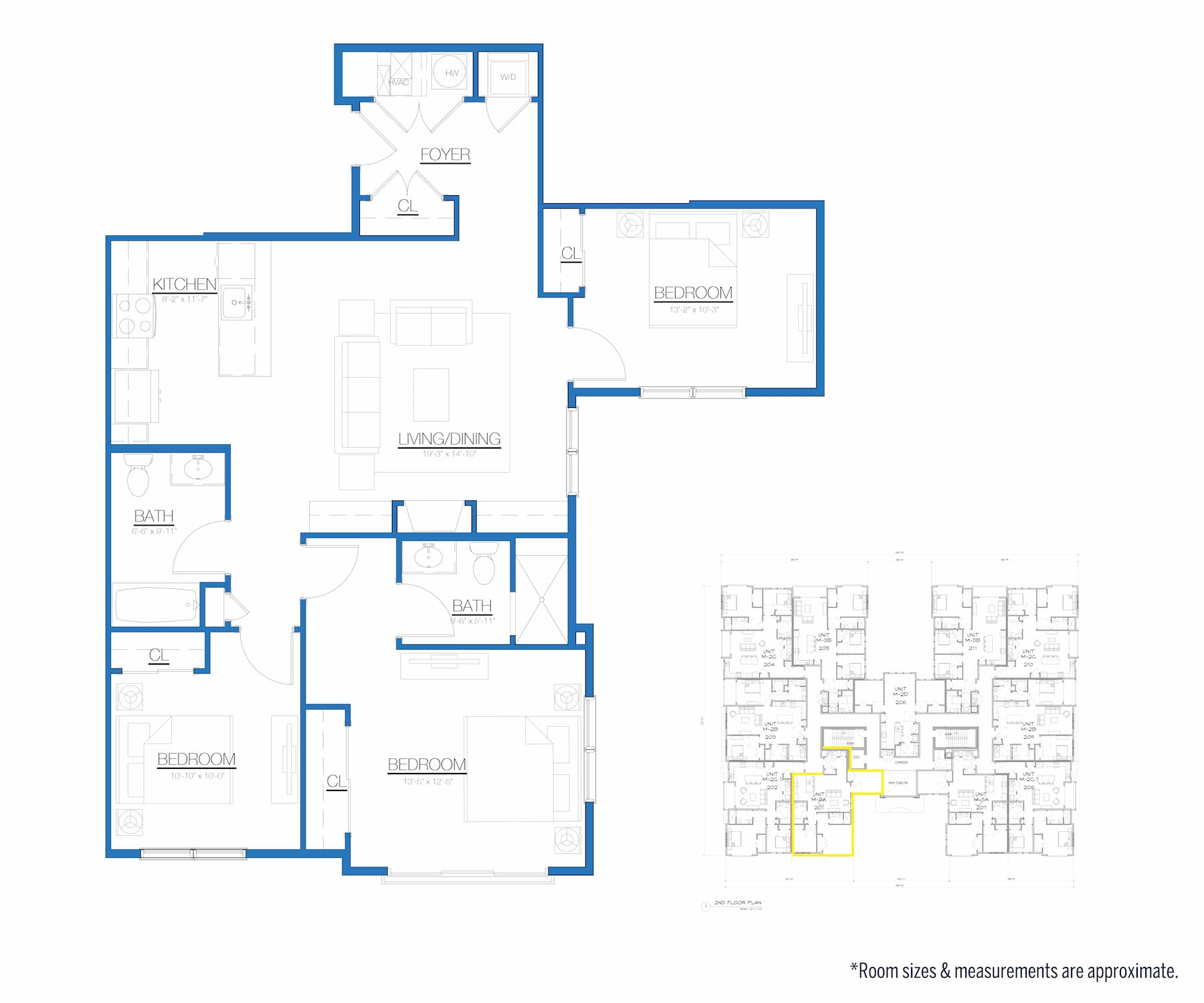
Unit 202
Approx. 1,205 Sq Ft
2 Beds, 2 Baths
Level 2
SOLD
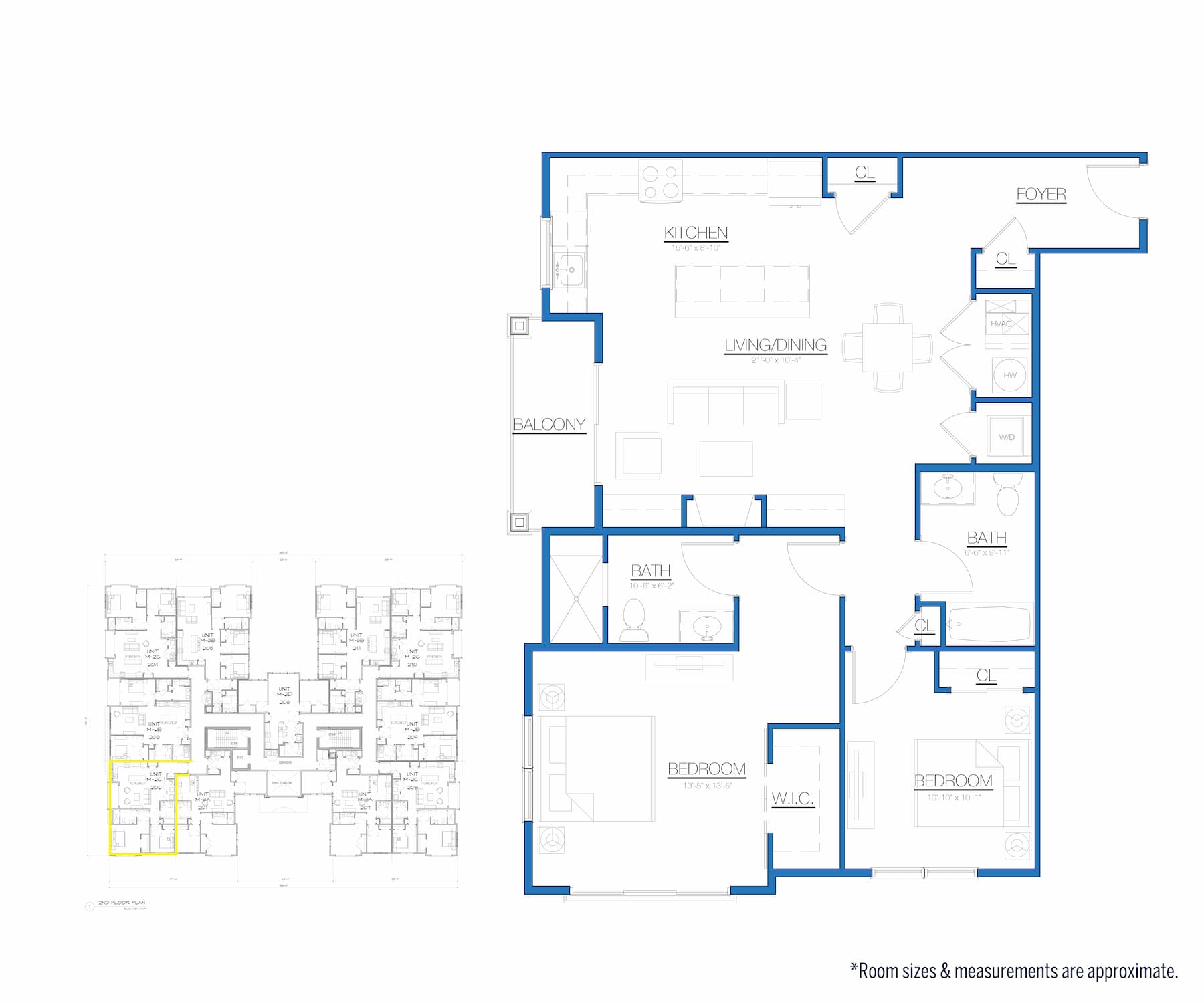
Unit 203
Approx. 1,330 Sq Ft
2 Beds, 2 Baths
Level 2
SOLD
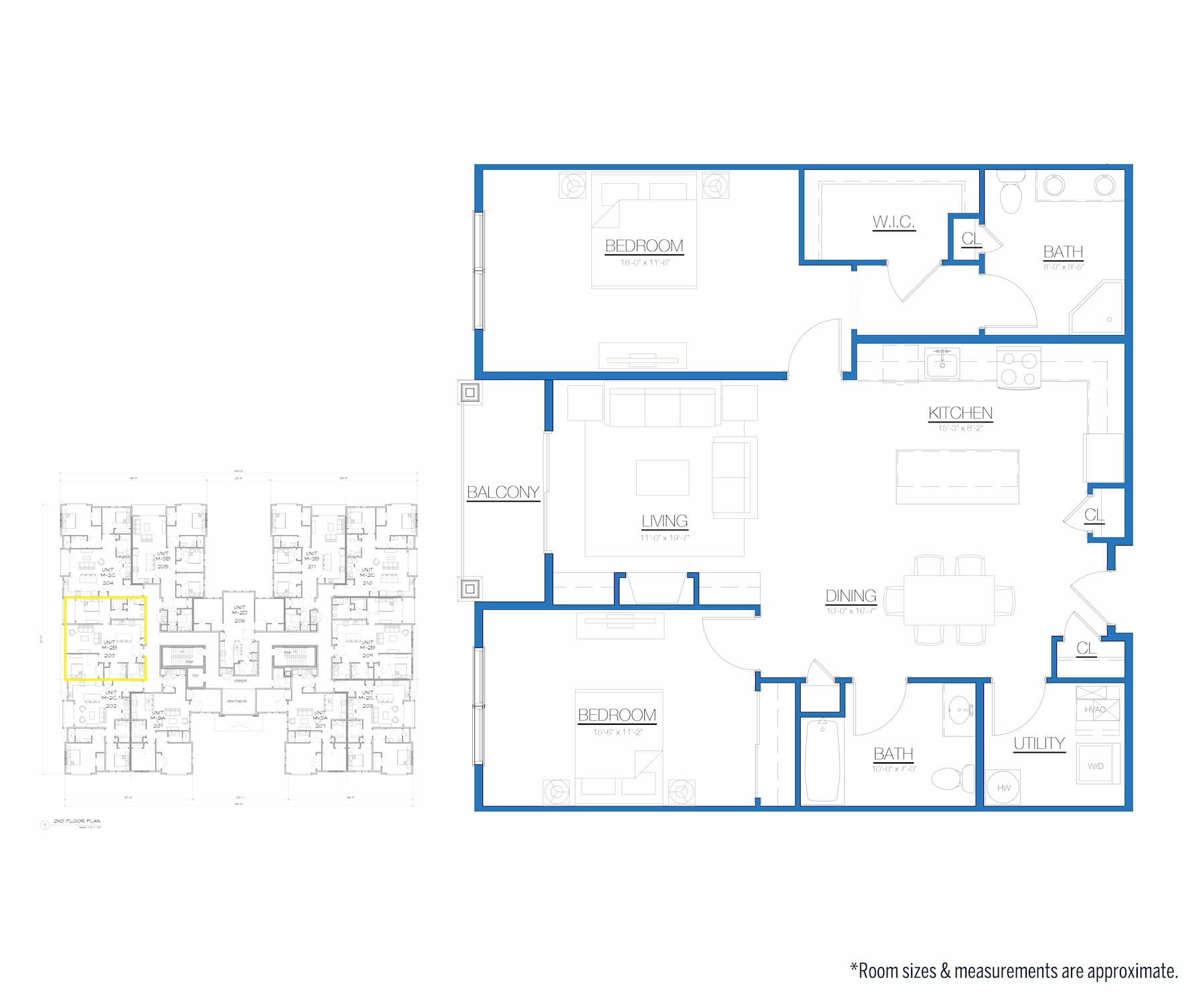
Unit 204
Approx. 1,284 Sq Ft
2 Beds, 2 Baths
Level 2
SOLD
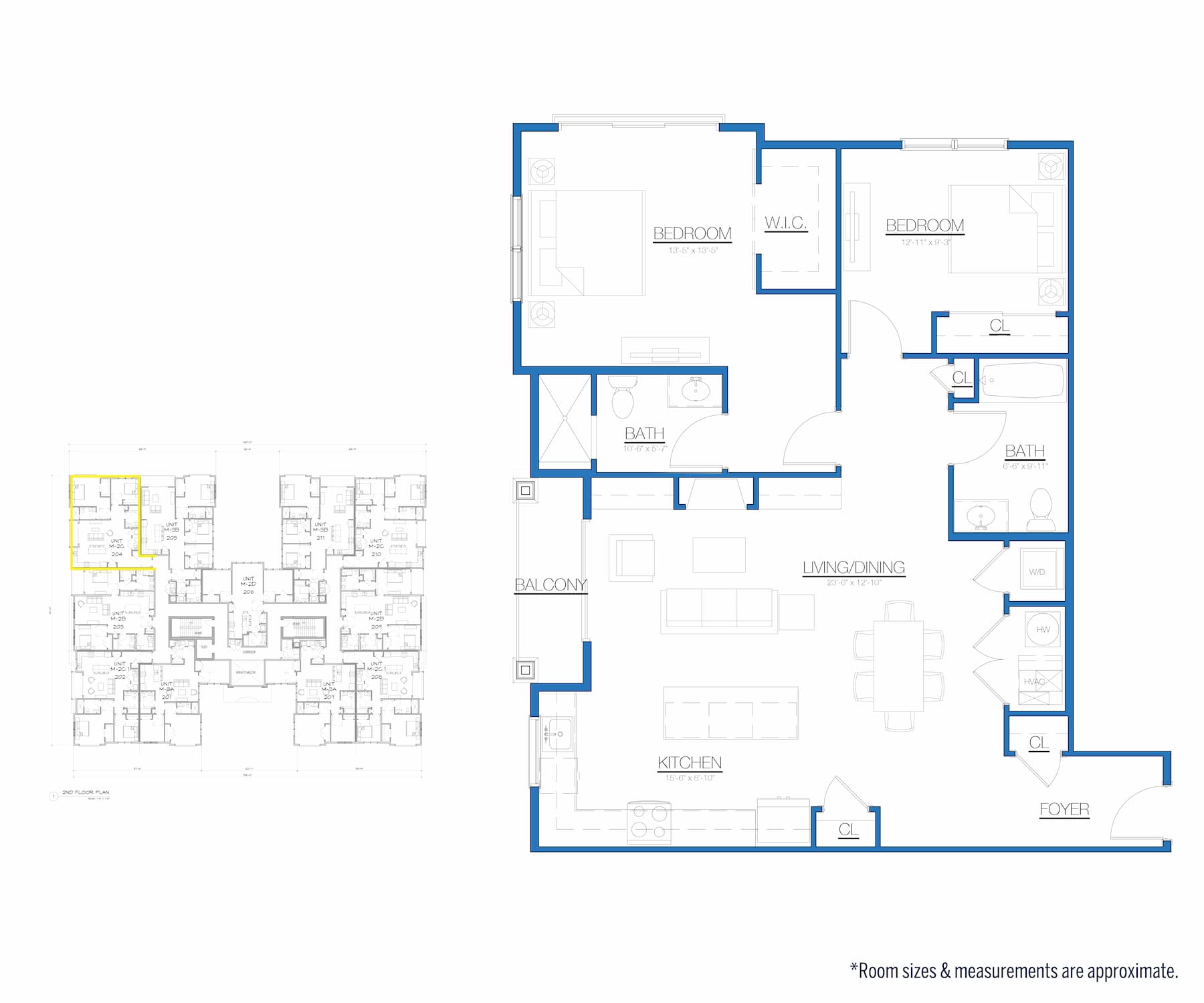
Unit 205
Approx. 1,444 Sq Ft
3 Beds, 2 Baths
Level 2
SOLD
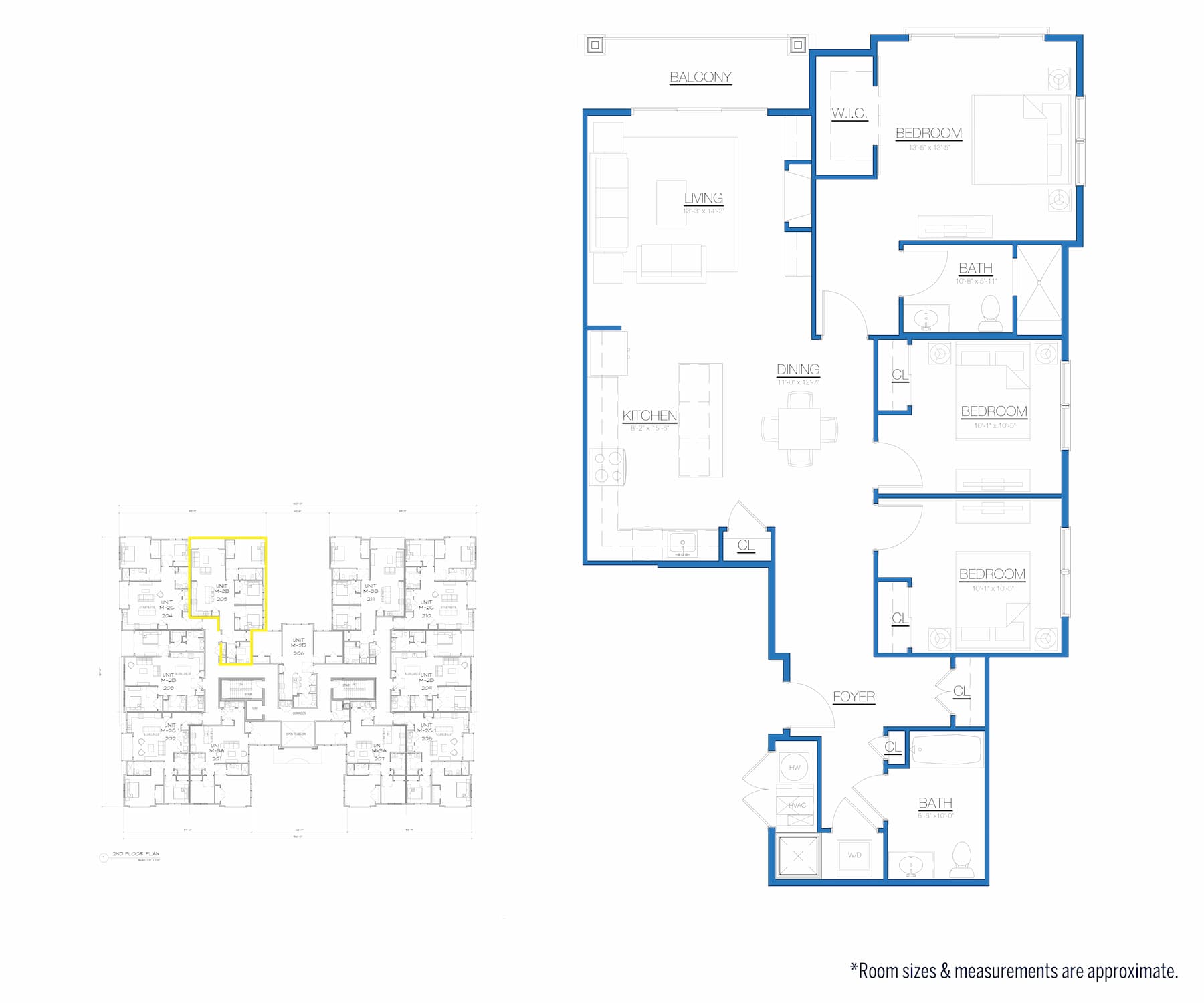
Unit 206
Approx. 1,025 Sq Ft
2 Beds, 1 Baths
Level 2
SOLD
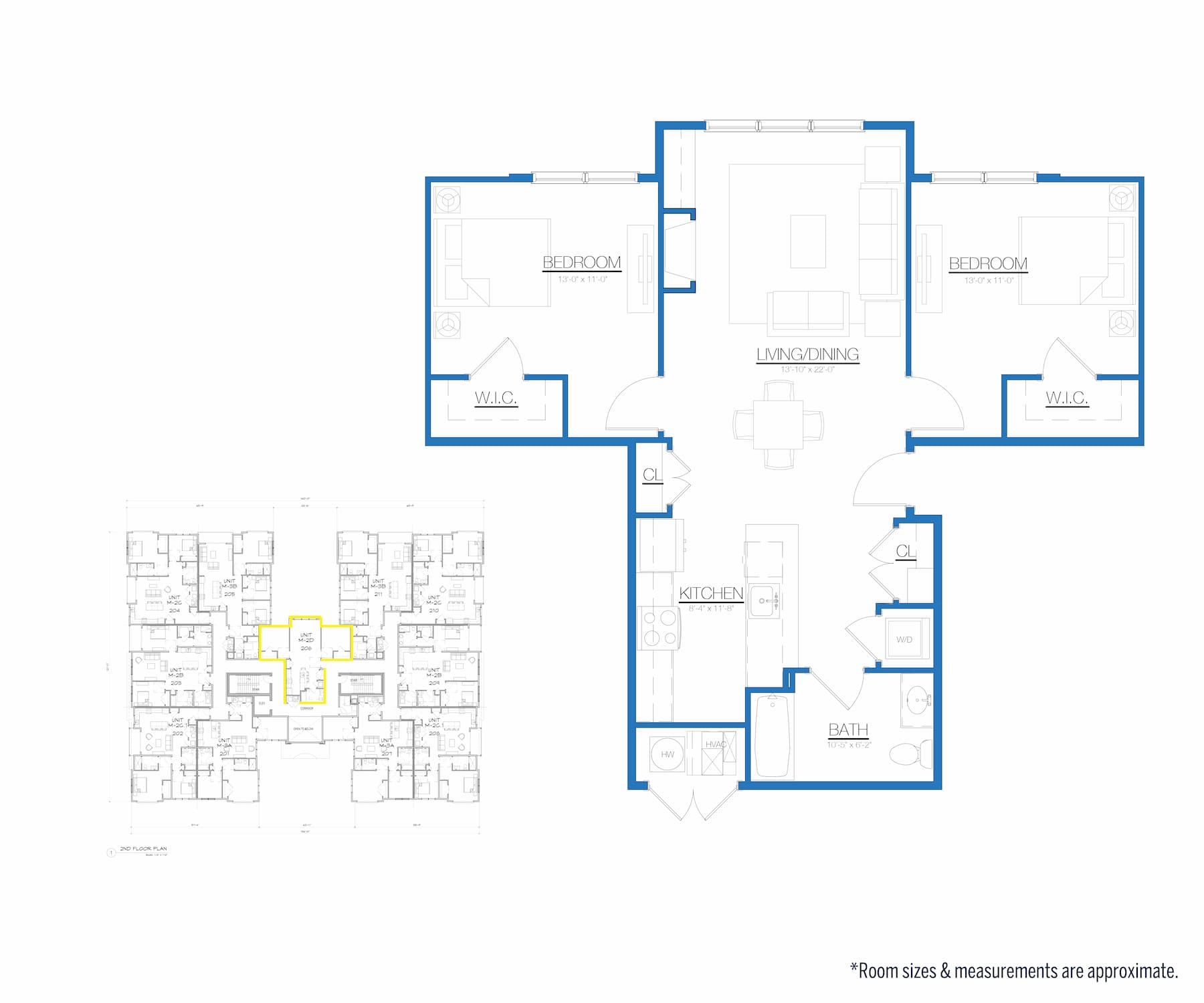
Unit 207
Approx. 1,268 Sq Ft
3 Beds, 2 Baths
Level 2
SOLD
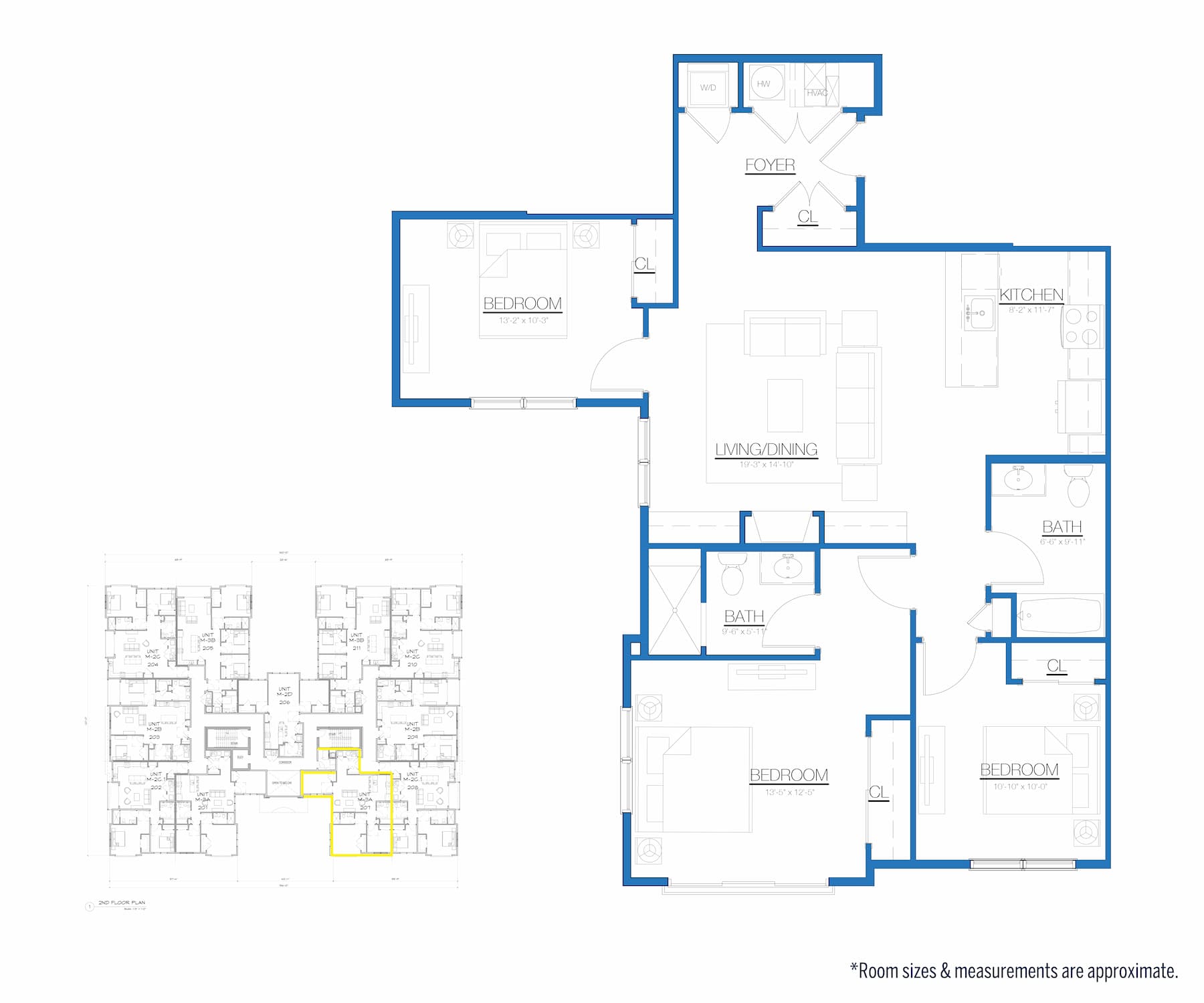
Unit 208
Approx. 1,205 Sq Ft
2 Beds, 2 Baths
Level 2
SOLD
Virtually staged photos are for example purposes only. Each model layout varies. Photos show 208, a 2 bedroom unit.
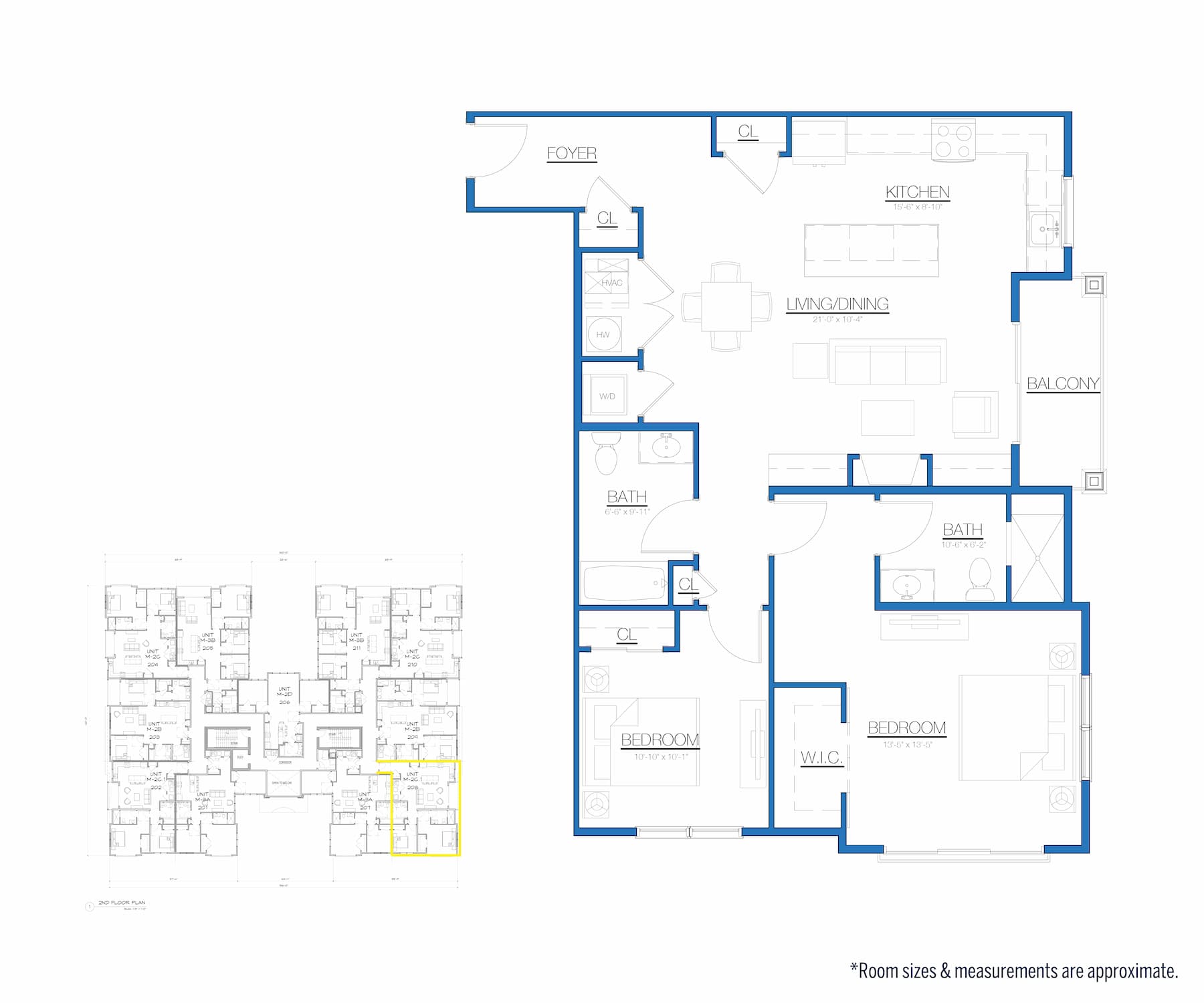
Unit 209
Approx. 1,330 Sq Ft
2 Beds, 2 Baths
Level 2
SOLD
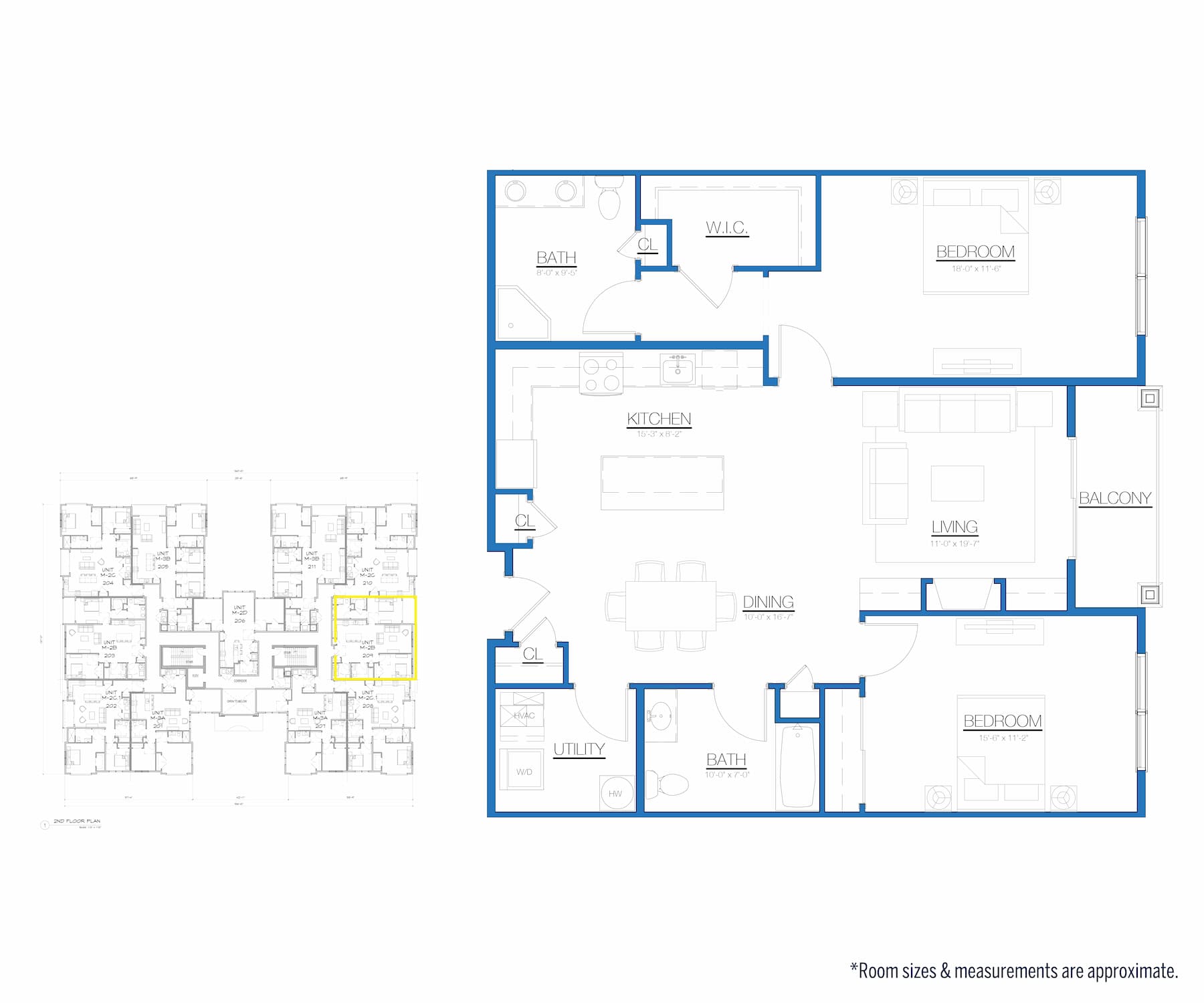
Unit 210
Approx. 1,284 Sq Ft
2 Beds, 2 Baths
Level 2
SOLD
Virtually staged photos are for example purposes only. Each model layout varies. Photos show 210, a 2 bedroom unit.
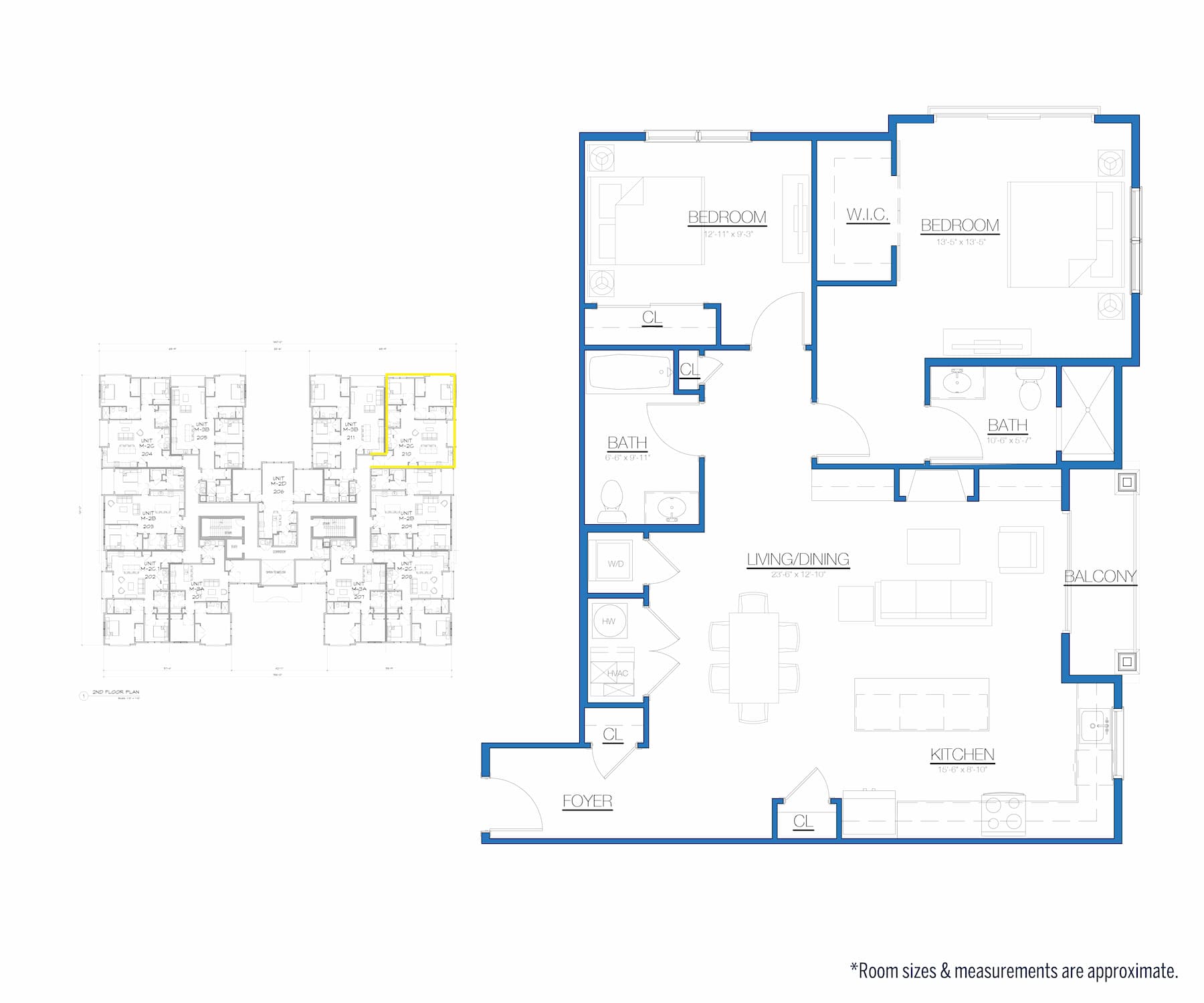
Unit 211
Approx. 1,444 Sq Ft
3 Beds, 2 Baths
Level 2
SOLD
Virtually staged photos are for example purposes only. Each model layout varies. Photos show 211, a 3 bedroom unit.
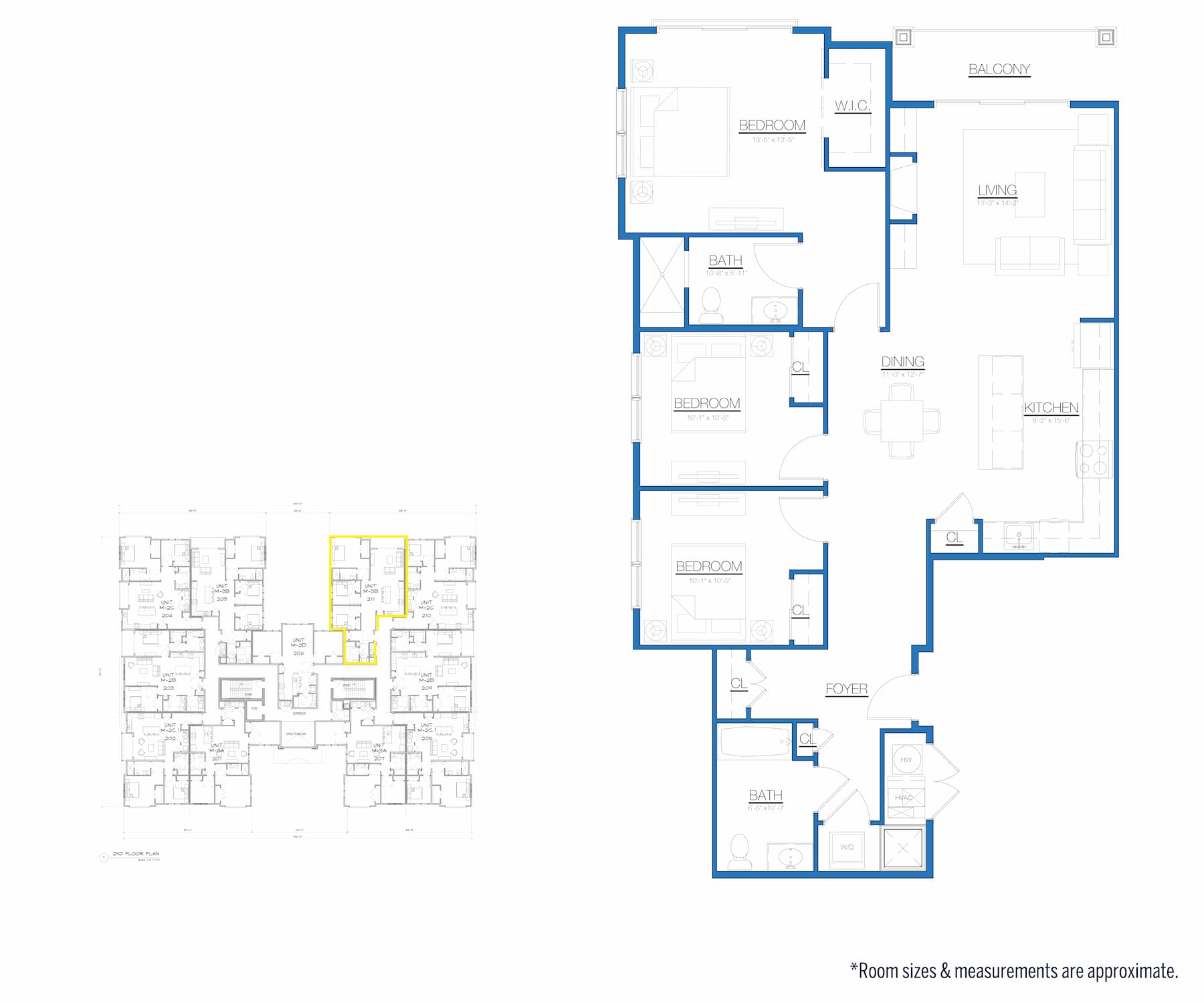
Unit 301
Approx. 1,268 Sq Ft
3 Beds, 2 Baths
Level 3
SOLD
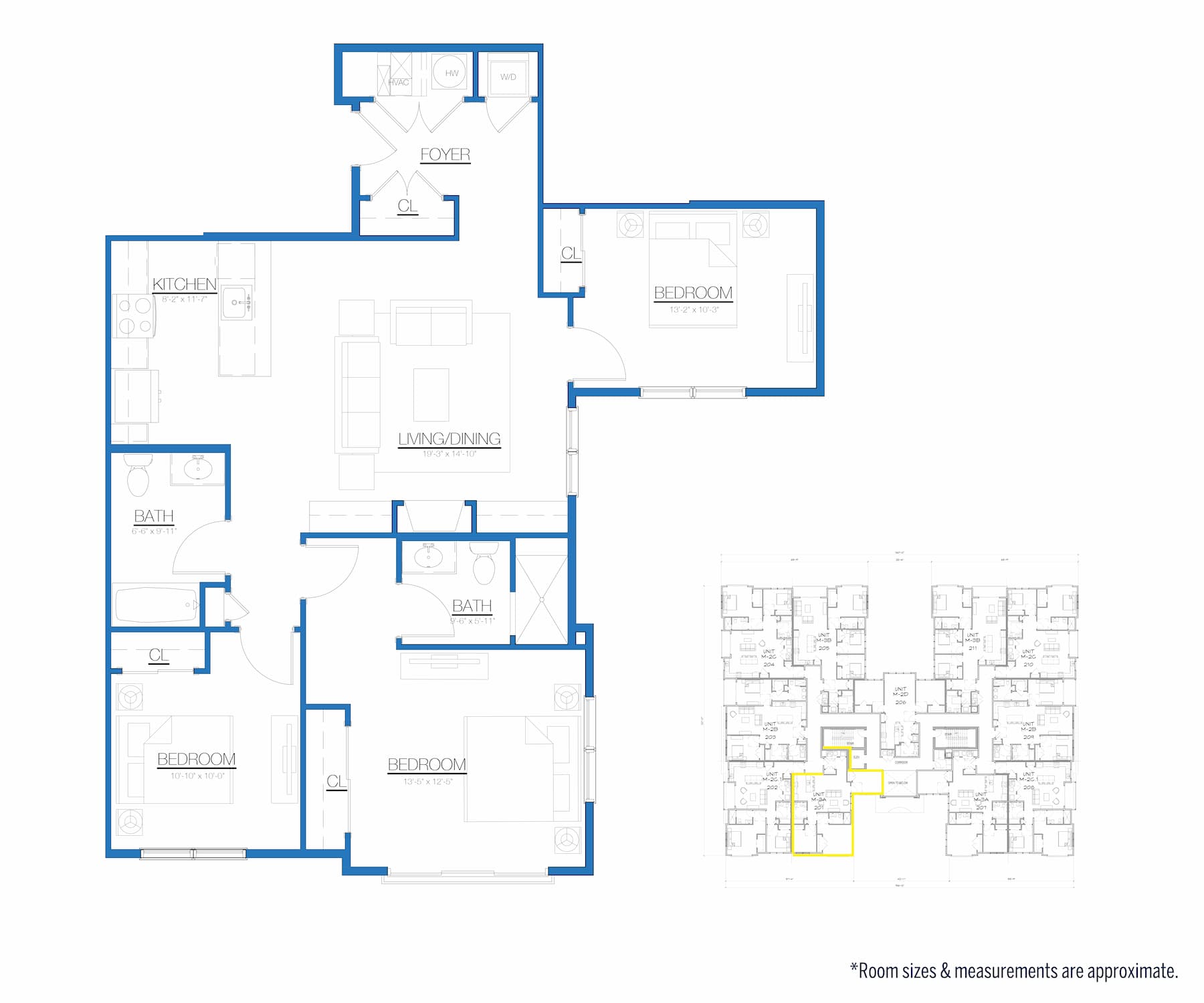
Unit 302
Approx. 1,205 Sq Ft
2 Beds, 2 Baths
Level 3
SOLD
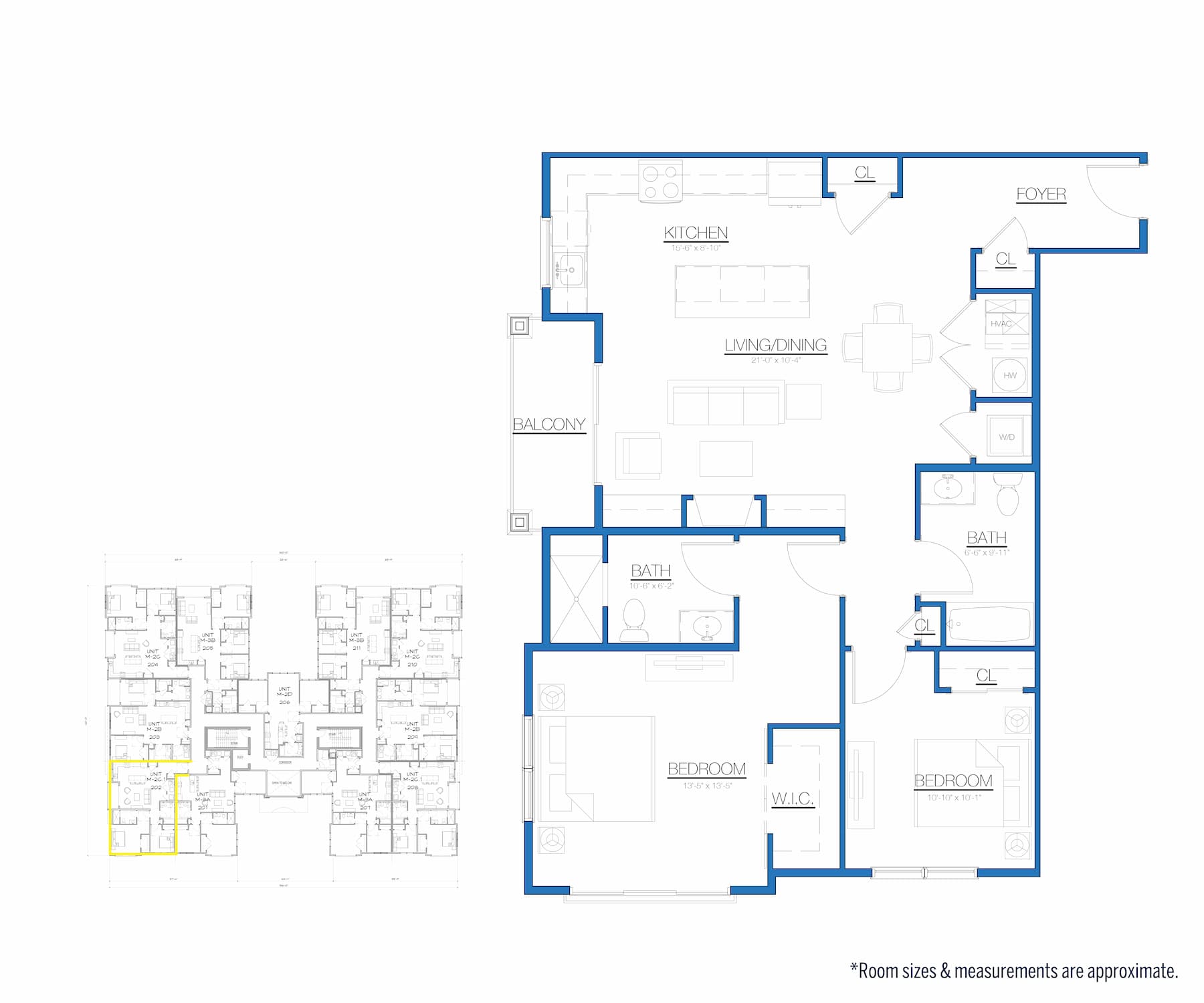
Unit 303
Approx. 1,330 Sq Ft
2 Beds, 2 Baths
Level 3
SOLD
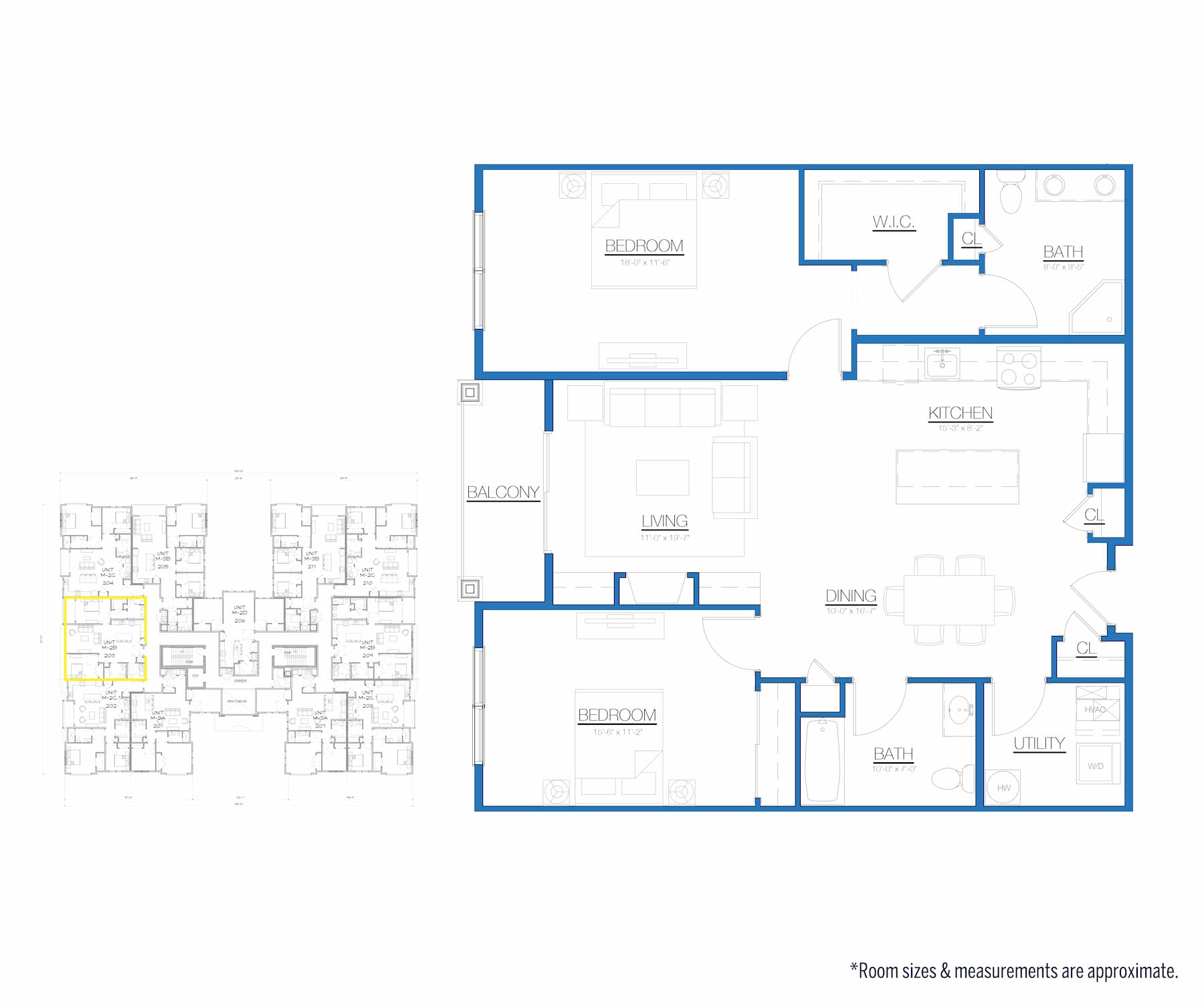
Unit 304
Approx. 1,284 Sq Ft
2 Beds, 2 Baths
Level 3
SOLD
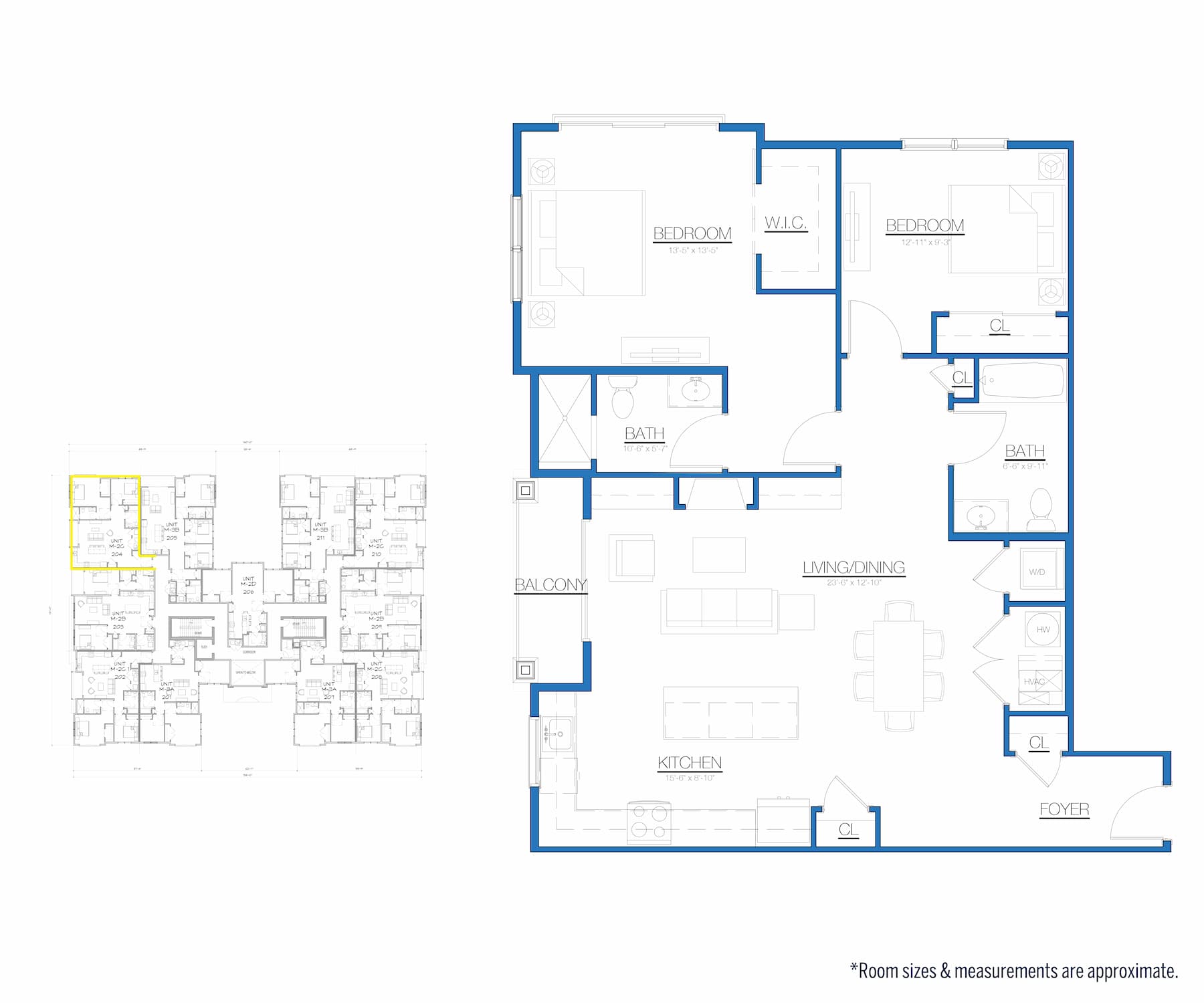
Unit 305
Approx. 1,444 Sq Ft
3 Beds, 2 Baths
Level 3
SOLD
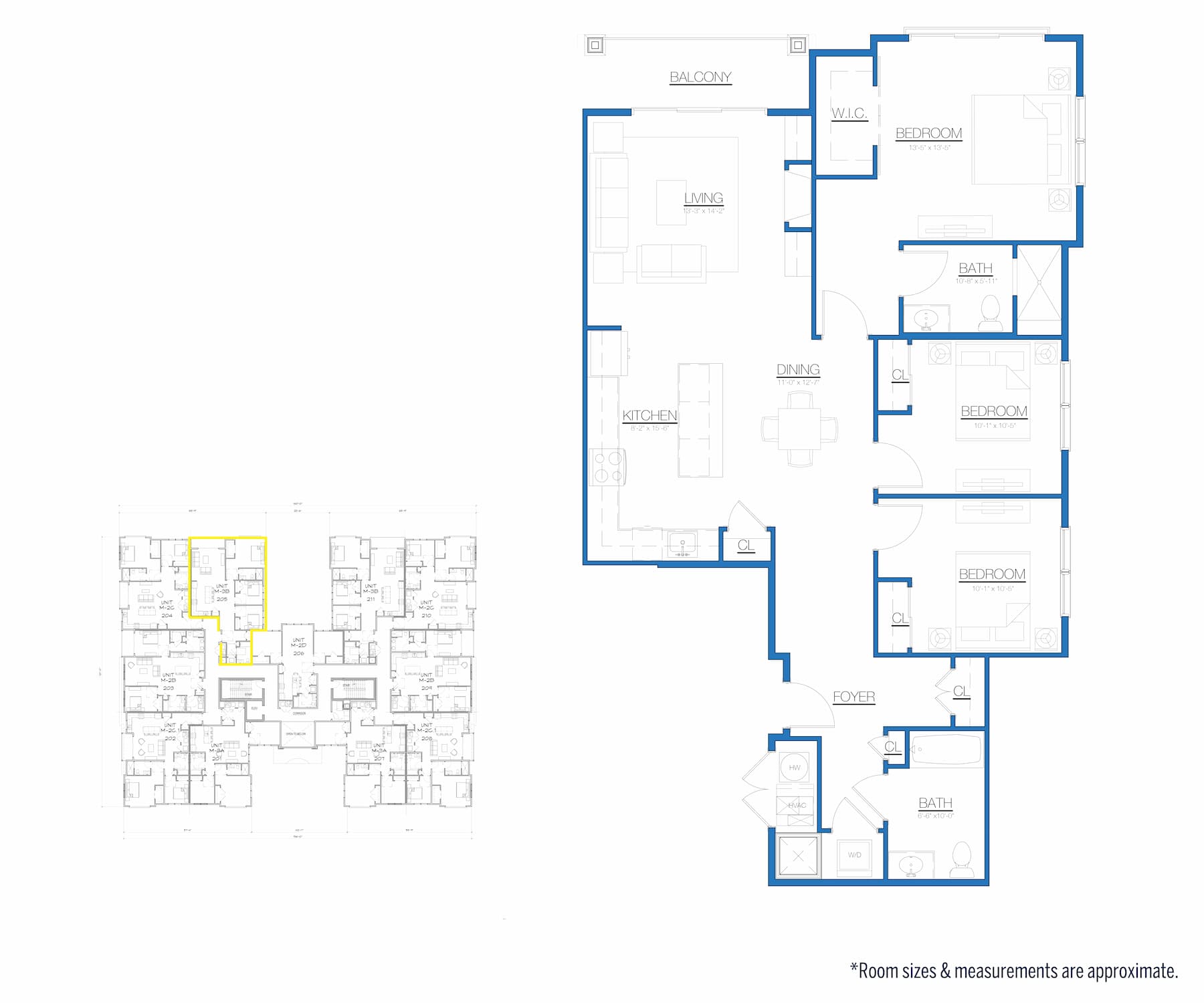
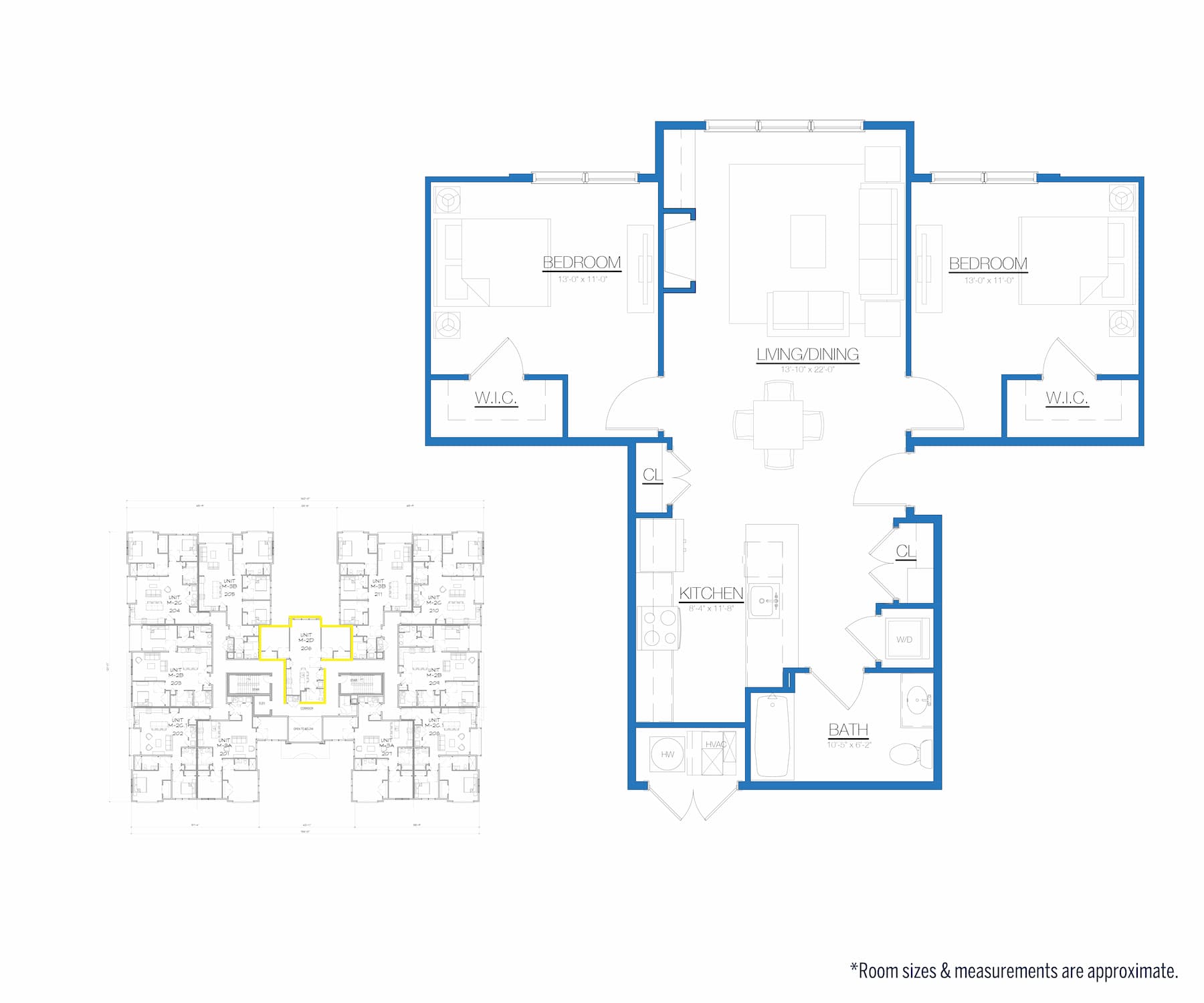
Unit 307
Approx. 1,268 Sq Ft
3 Beds, 2 Baths
Level 3
SOLD
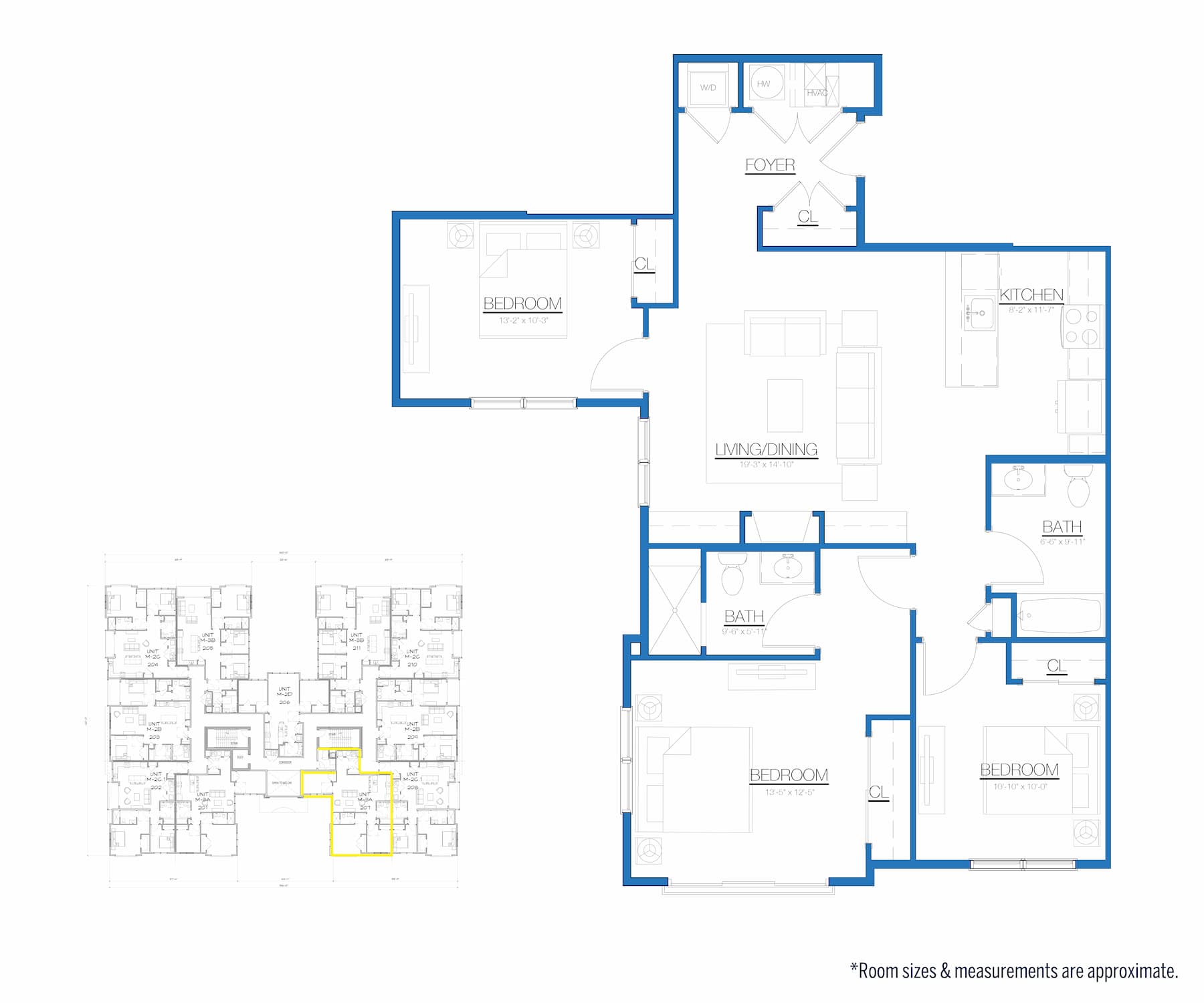
Unit 308
Approx. 1,205 Sq Ft
2 Beds, 2 Baths
Level 3
SOLD
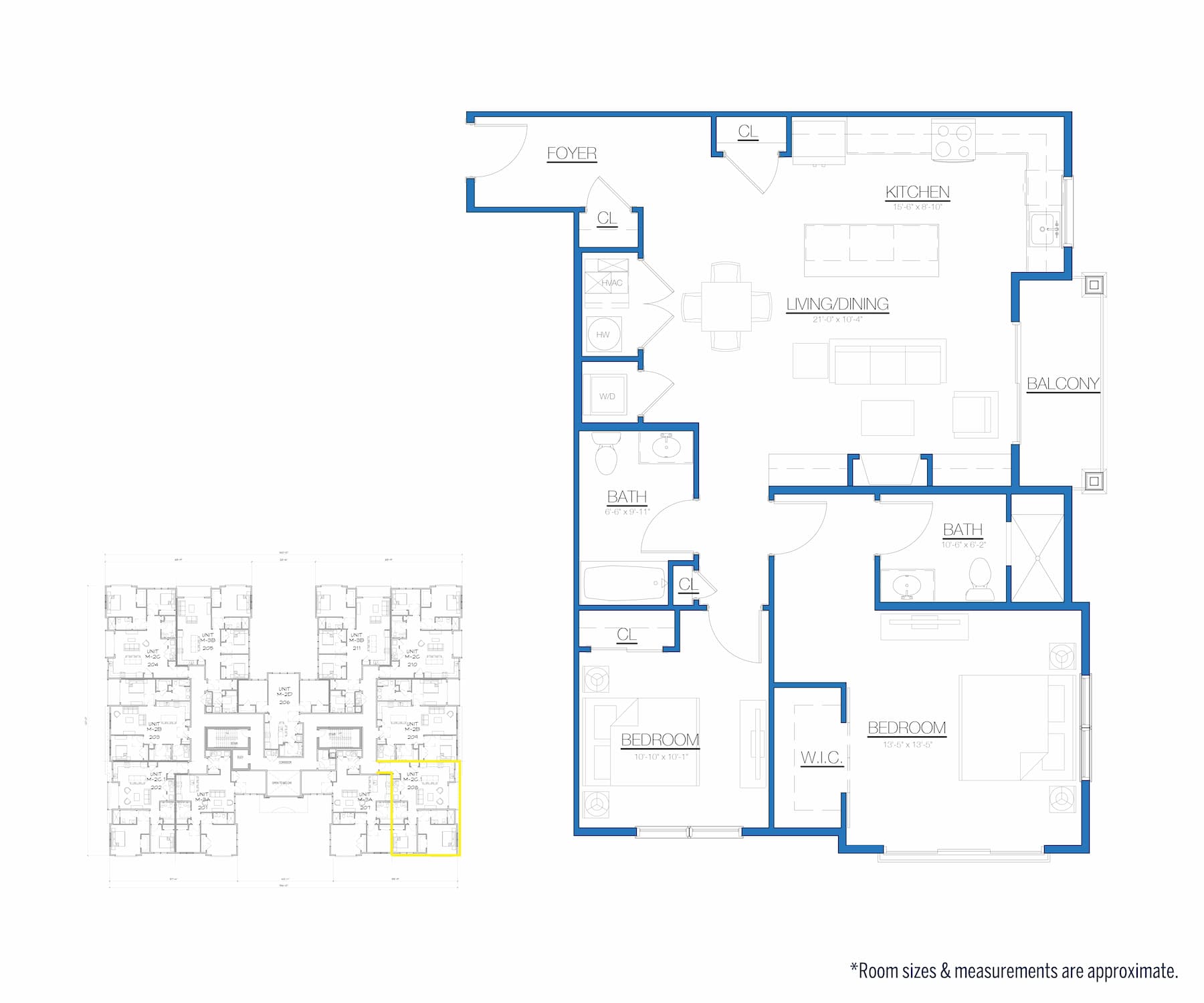
Unit 309
Approx. 1,330 Sq Ft
2 Beds, 2 Baths
Level 3
SOLD
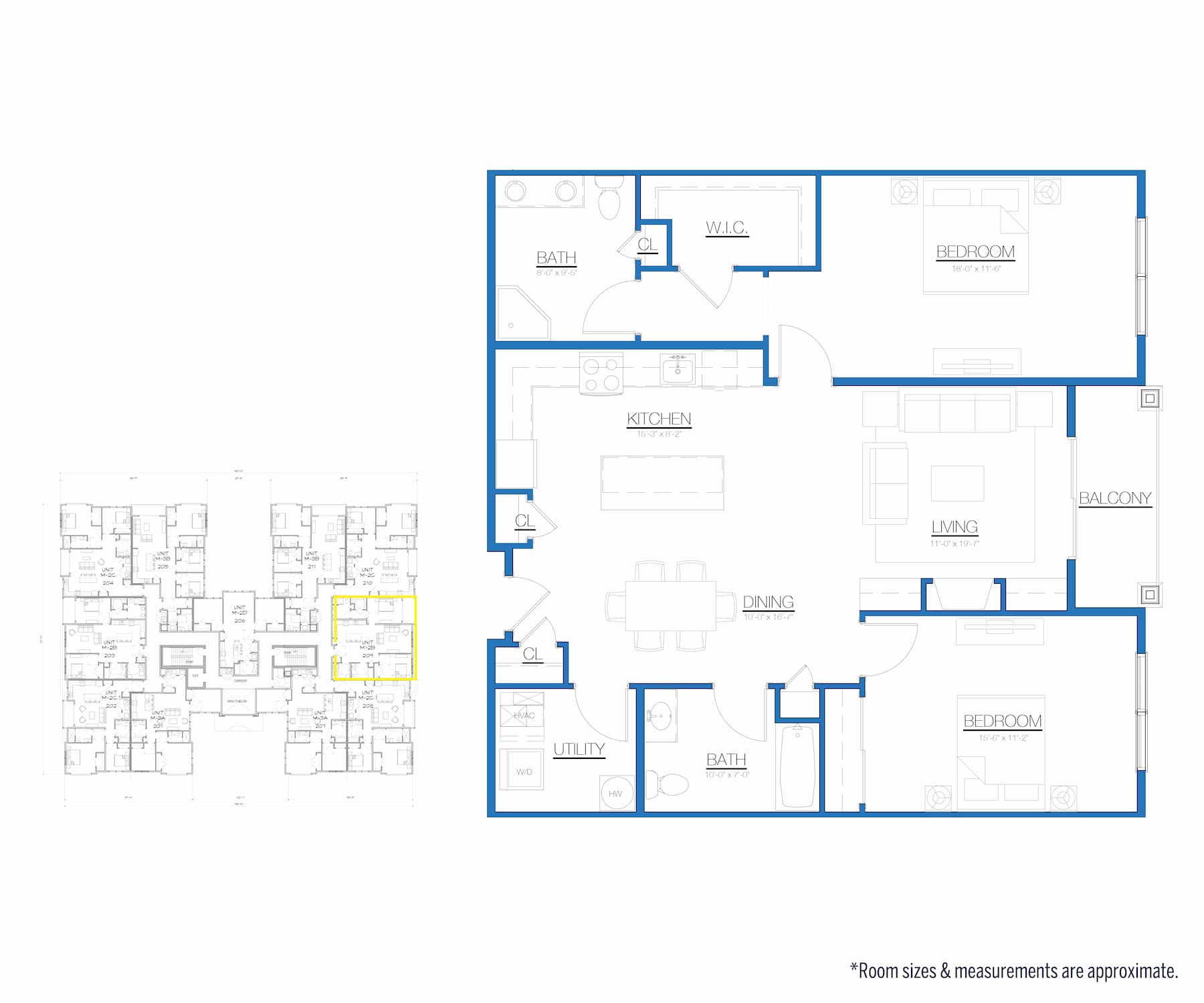
Unit 310
Approx. 1,284 Sq Ft
2 Beds, 2 Baths
Level 3
SOLD
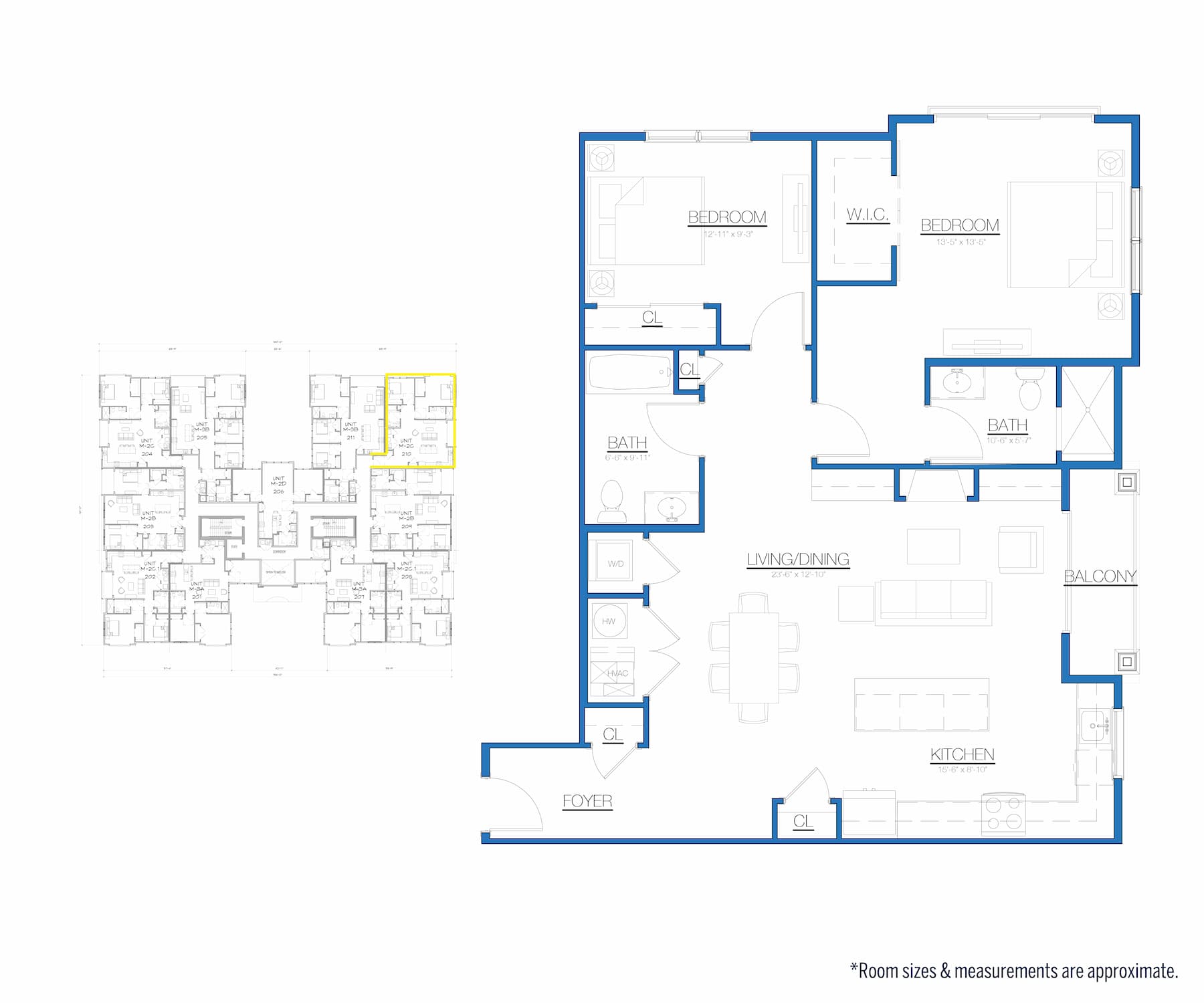
Unit 311
Approx. 1,444 Sq Ft
3 Beds, 2 Baths
Level 3
SOLD
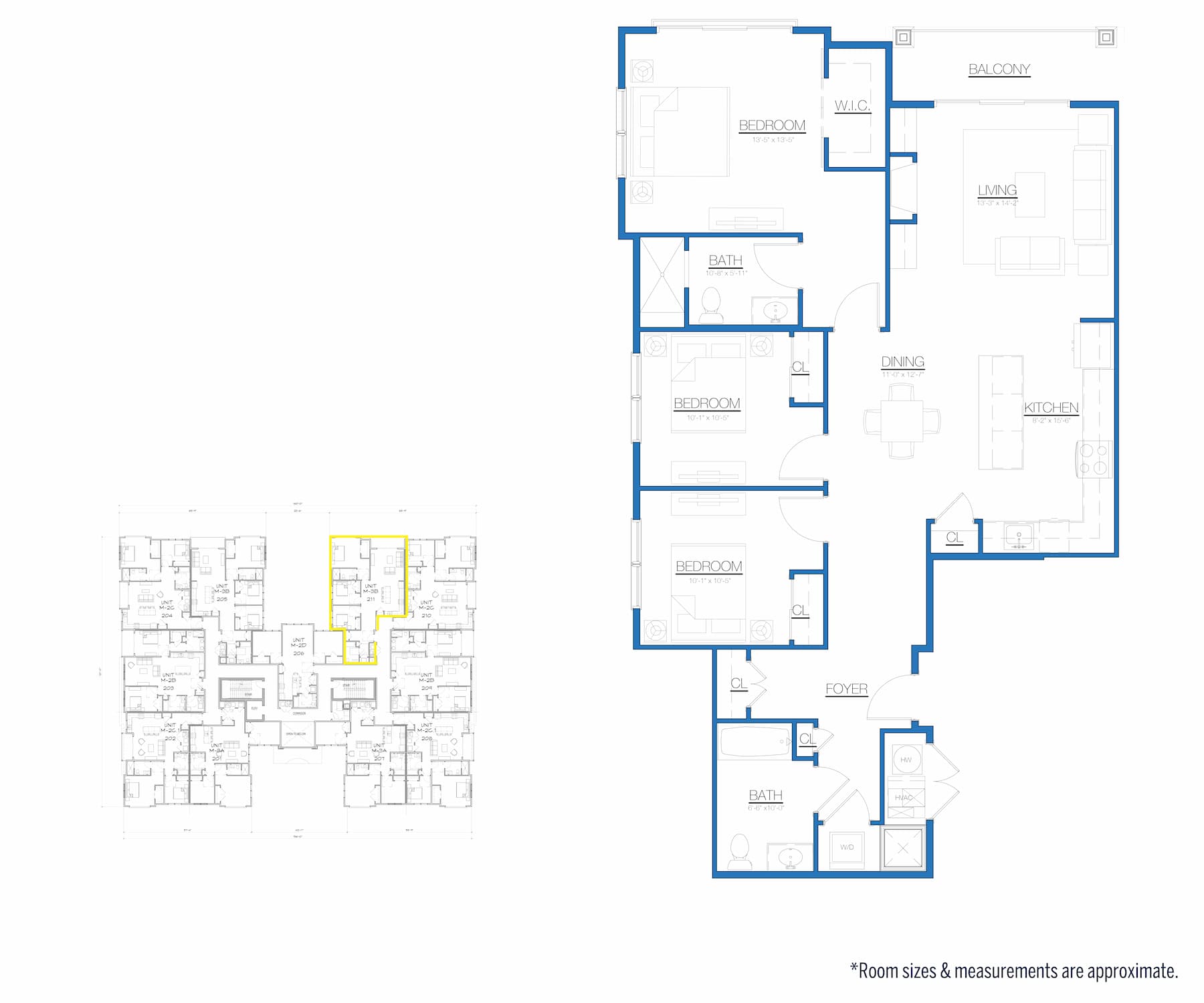
Additional Information
- Detailed Unit Floor Plans
- Exhibit List
- A-1 Engineer's Existing Site Overview
- A-2 Engineer's Proposed Site Plan Overview
- A-3 Site Plans
- A-4 Sight Triangle Plan
- A-5 Turning Template Plan Drawing EX-2
- A-6 Turning Template Plan Drawing EX-3
- A-7 Stormwater Management Report
- A-8 Stormwater Management Operation 7 Maintenance Manual
- A-9 Professional Traffic Engineering and Parking Evaluation
- A-10 Architect's Floor Plans and Elevations
- A-11 Architect's Rendering
- A-12 Survey
- A-13 Application for Develoment
- A-14 Settlement Agreement between Borough and Fair Share Housing Center
- A-15 Settlement Agreement between Borough and Broad Street 34, LLC
- A-16 Letter from Engenuity Infrastructre Responding to Borough PB Engineer's Review
- A-17 Trip Generation Summary - dated 9/24/2020
- BD-1 Borogh Engineer Review Letter
- Drainage Report
- Fire District Request Letter
